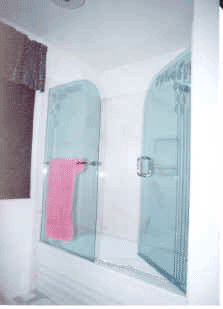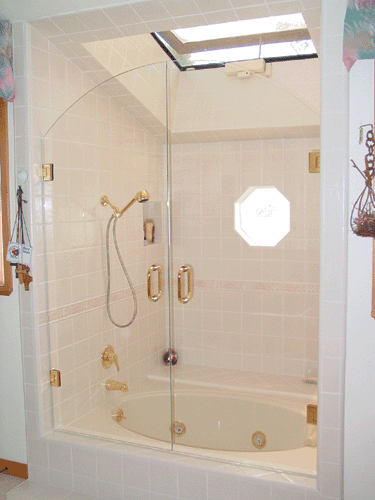Call us at (408)988-3753
Bath Screens and Partitions
There is a new trend to do away with the old style bypass doors installed on the tub to convert it into a shower/tub combination. Bypass doors by design close off the bathroom with their header, bottom track and wall jambs. There are many different layout configuration varying from simple fixed screens to the dual screen saloon doors style. Visit the Bath Screen Gallery to see some installed units then visit the Fabrication Options gallery to get some ideas of how your screen can be make your screen really special. When you have an idea of what would work best for your bathroom go the the bath Screen Layout Guide to find your style. Just click on the image that matches you needs and you will be taken to the quote/order form where you can specify every aspect of your screen.
Bath Screens vs Partitions
We classify a bath screen as a movable panel. that is that is is hinged and will swing into or out of the shower area. The bath screen can full height for a walk-in shower or it can be up on a tub deck for a shower/tub screen. A bath screen is ideal for the ADA curb-less shower. Fold out of the way for access to the shower area, and fold it back for water protection. Double bath screens can provide up to 69 inches of access opening to the shower area.
A Shower Partition is basically one or more fixed panels of glass positioned to form a shower alcove. These very popular in Europe. They visually make the bathroom area appear larger. They don't provide as much water protection as a full shower door. There are no standard widths for bath screens or partitions. If you have a sunflower rain style shower head you will have less of a water problem.

Standard Screen

Large Radius Screen

Dome Top

Miter Top

S-Top

Radius Corner(12" radius)






